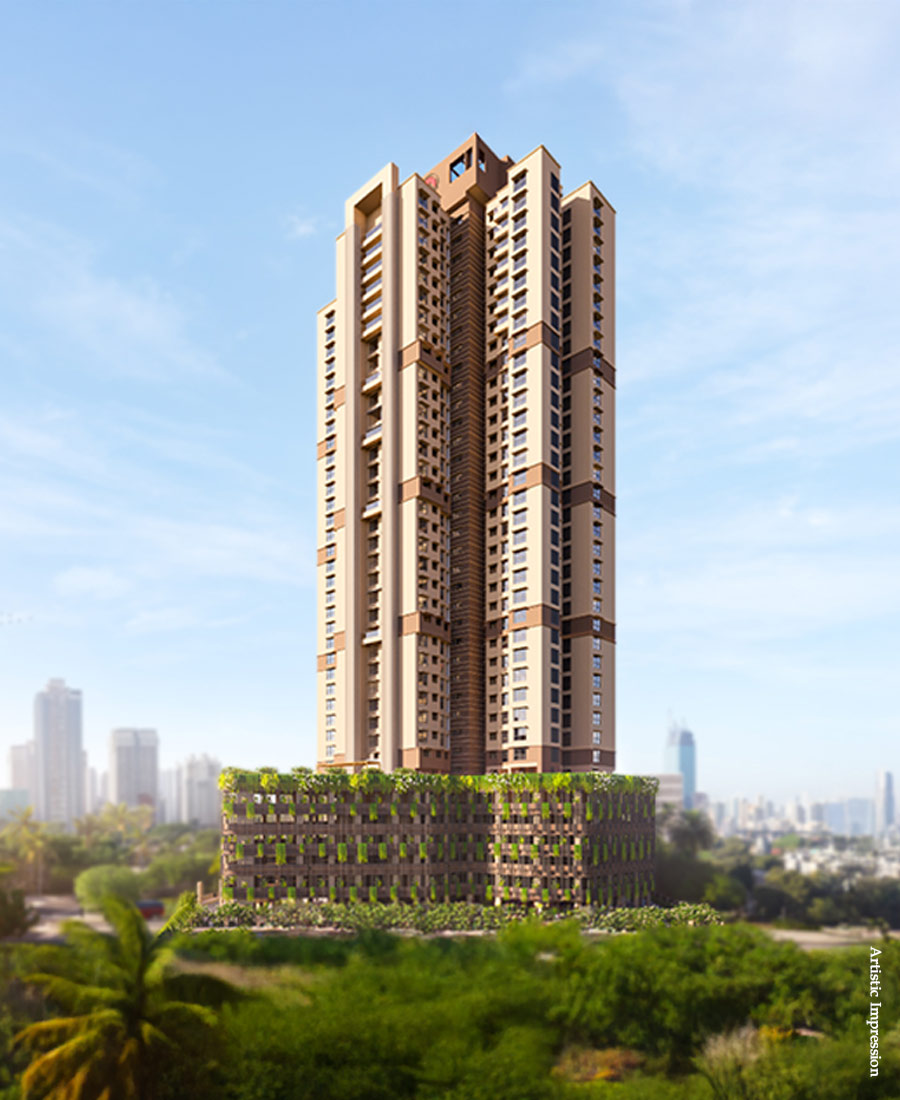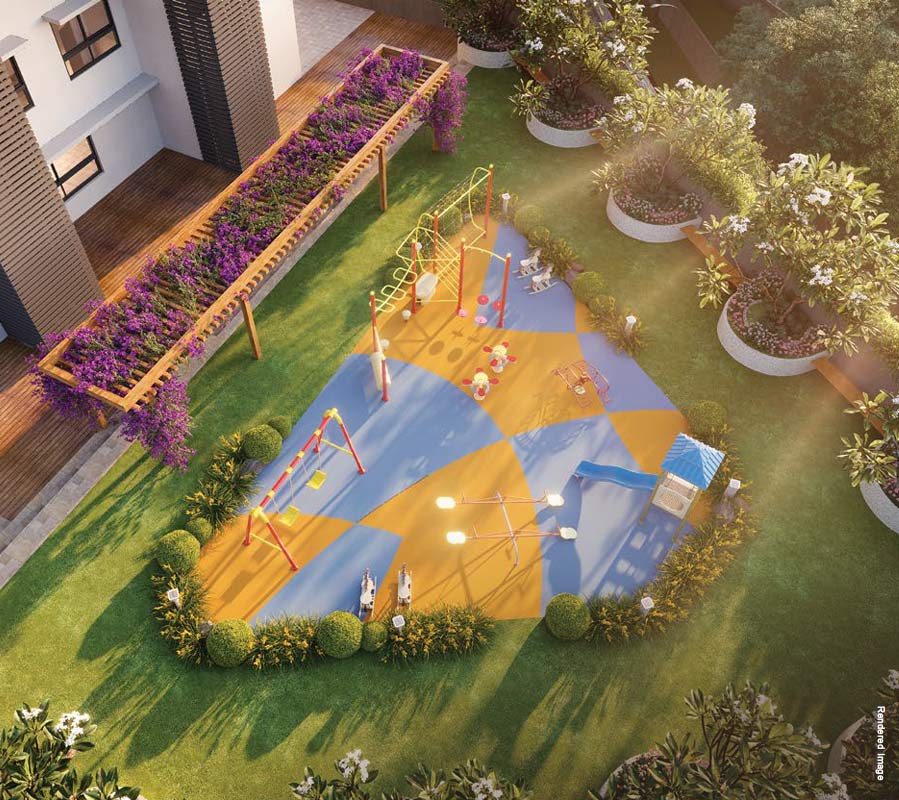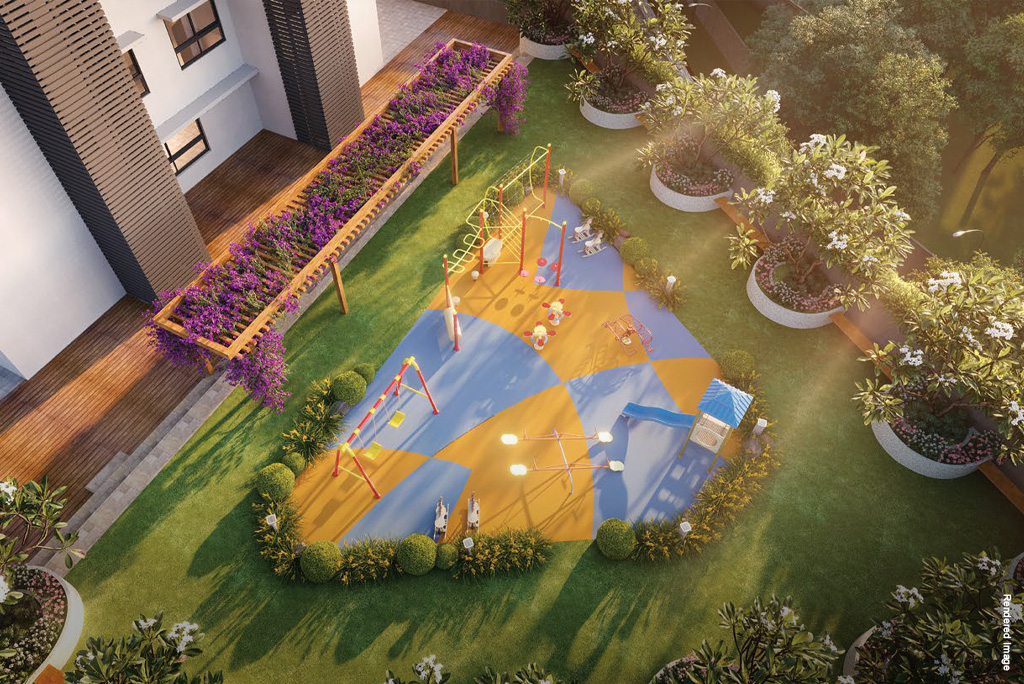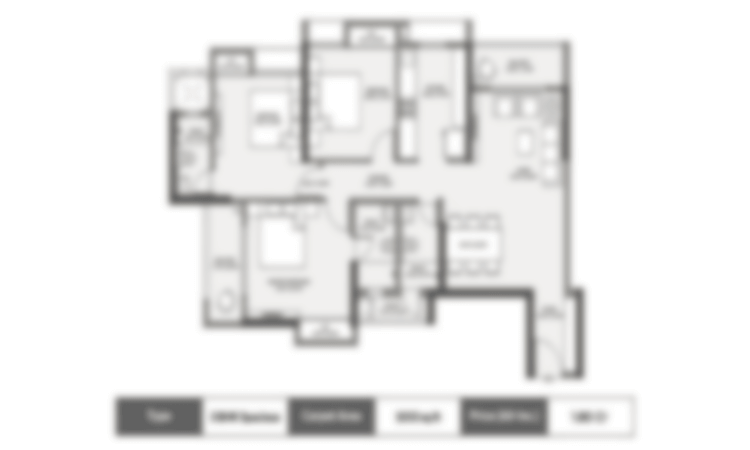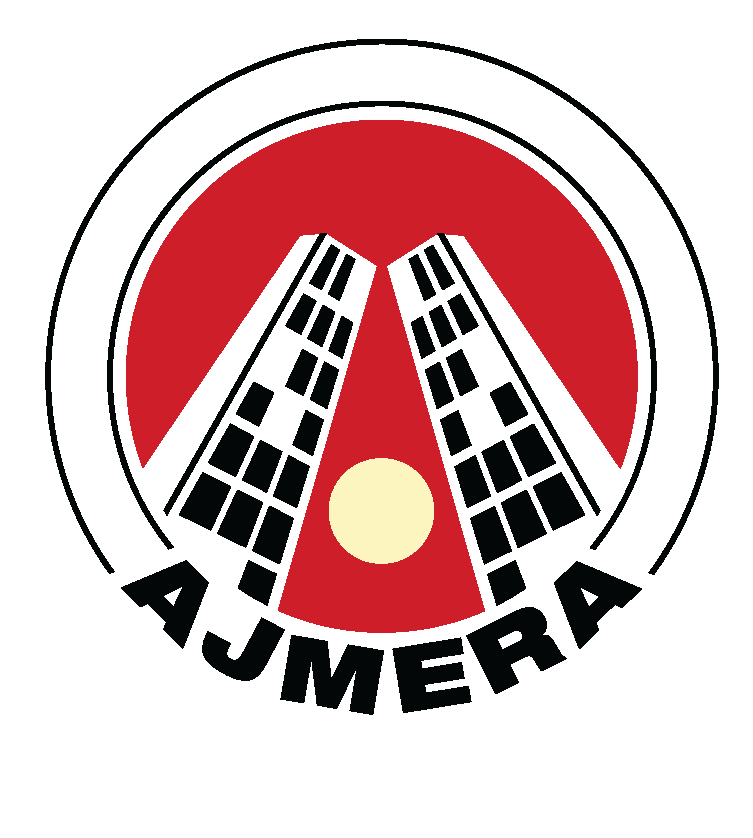Founded in 1968, Ajmera Group began with a vision of delivering excellence through quality
workmanship and integrity. The group has grown into one of India’s most trusted real estate
developers, bringing happiness to over 46,000 families. From its roots in Gujarat, the group has
expanded its presence to Mumbai, Pune, Bengaluru, and even beyond India’s borders to Bahrain and
the United Kingdom. At Ajmera, the commitment is not just to build homes, but to create spaces
that deliver value and stand the test of time. Every project reflects the group's deep focus on
customer satisfaction, embodying the core values instilled by its founders. Ajmera Group is
dedicated to transforming lives by crafting homes that elevate lifestyles for generations to
come.

